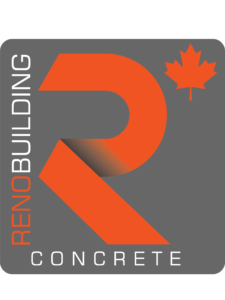
Welcome to Renobuilding.ca‘s Basement Entrance page, where we specialize in creating captivating and functional entryways to your basement. Our expertise in basement entrance design and construction ensures a seamless connection between your home’s interior and the outdoors.
Unveiling the Renovated Concrete Realm



Introduction

Step into a world of transformative possibilities with RenoConcrete, your premier destination for top-tier concrete services and renovation solutions. Nestled at the heart of the Greater Toronto Area (GTA) and the dynamic city of Toronto, our basement entrance page serves as your portal to a realm where innovation meets craftsmanship.
In a region defined by its constant evolution and growth, our mission is to empower you to shape your surroundings with the enduring strength and beauty of concrete. Whether you’re a skilled concrete artisan looking for your next project or a homeowner with a vision for renovation, you’ve arrived at the right place.
With a finger on the pulse of the GTA and Toronto construction landscape, RenoConcrete bridges the gap between dreams and reality. Our meticulously curated job listings present a range of opportunities that reflect the diverse mosaic of industries thriving in this urban hub. From architectural concrete marvels to transformative renovations, each listing is a testament to the potential that lies within your reach.
Beyond job listings, our platform offers a wealth of resources, insights, and expert guidance to help you navigate the intricacies of the concrete and renovation realms. We’re not just about connecting job seekers and employers we’re about nurturing careers, fostering innovation, and building a better tomorrow for the GTA and Toronto.
Join us in creating a landscape that’s not just built on concrete, but built on vision, dedication, and ingenuity. Your journey into the world of concrete and renovation excellence starts here, at the basement entrance of possibilities waiting to be uncovered. Let’s lay the foundation for your success, together.
Purpose and Benefits
Accessibility
Lorem ipsum dolor sit amet, consectetur adipiscing elit. Ut elit tellus, luctus nec ullamcorper mattis, pulvinar dapibus leo.
Separate Living Space
A well-designed basement entrance can transform your lower level into a separate living space, complete with its own entrance, kitchenette, bathroom, and more. This is ideal for creating rental units, in-law suites, or even a private retreat.
Storage and Utilities
Basement entrances offer convenient access to storage areas and utility rooms, such as laundry rooms, HVAC systems, and water heaters. This eliminates the need to carry heavy items through the main living areas of your home.
Emergency Exit
Lorem ipsum dolor sit amet, consectetur adipiscing elit. Ut elit tellus, luctus nec ullamcorper mattis, pulvinar dapibus leo.
- Increased Property Value: A thoughtfully designed and well-constructed basement entrance can significantly enhance your property’s market value. It adds both functional space and aesthetic appeal, making your home more attractive to potential buyers.
- Enhanced Curb Appeal: Basement entrances, when designed with aesthetics in mind, can boost the overall curb appeal of your home. An attractive entrance that complements the architectural style of your property can make a positive first impression.
- Expanded Living Space: By converting your basement into a usable living area with its own entrance, you effectively increase the square footage of your home. This can be particularly advantageous if you have a smaller house or if you’re looking to accommodate a growing family.
- Rental Income: Transforming your basement into a separate living space with its own entrance allows you to generate rental income. This can be a valuable source of passive income that helps offset mortgage costs or contributes to your financial goals.
- Versatility: A basement entrance offers versatility in how you use your lower level. Whether you choose to create a home office, a gym, a playroom, or a cozy guest suite, the possibilities are nearly endless.
- Privacy: If you have guests or tenants using the basement, a separate entrance ensures that they have their own private access without disturbing the main living areas of your home.
- Energy Efficiency: Properly designed basement entrances can contribute to improved energy efficiency by preventing drafts and maintaining temperature control. This can lead to reduced energy consumption and lower utility bills.
Exploring Types of Basement Entrances
Walk-Out Entrances:
Description: Walk-out entrances provide direct access from your basement to the outside, typically at ground level. These entrances are popular for basements that are partially or fully below ground.
Benefits:
Natural Light: Walk-out entrances allow ample natural light to flow into your basement, making the space feel more inviting and less like a traditional basement.
Functional Space: They are ideal for creating a separate living area, guest suite, or even a home office with easy access to the outdoors.
Increased Property Value: Walk-out entrances can significantly enhance your property’s value due to the added functionality and potential living space they offer.

Stairwell Entrances:
Description: Stairwell entrances are enclosed staircases that provide access from the main level of your home to the basement. They can be located indoors or outdoors.
Benefits:
Space Efficiency: Stairwell entrances don’t require additional space outside the home, making them a good option for properties with limited outdoor space.
Security: Indoor stairwell entrances provide enhanced security as they are not exposed to the outside. This can be advantageous if safety is a concern.
Aesthetics: Stairwell entrances can be designed to seamlessly blend with the architectural style of your home, adding to its overall curb appeal.
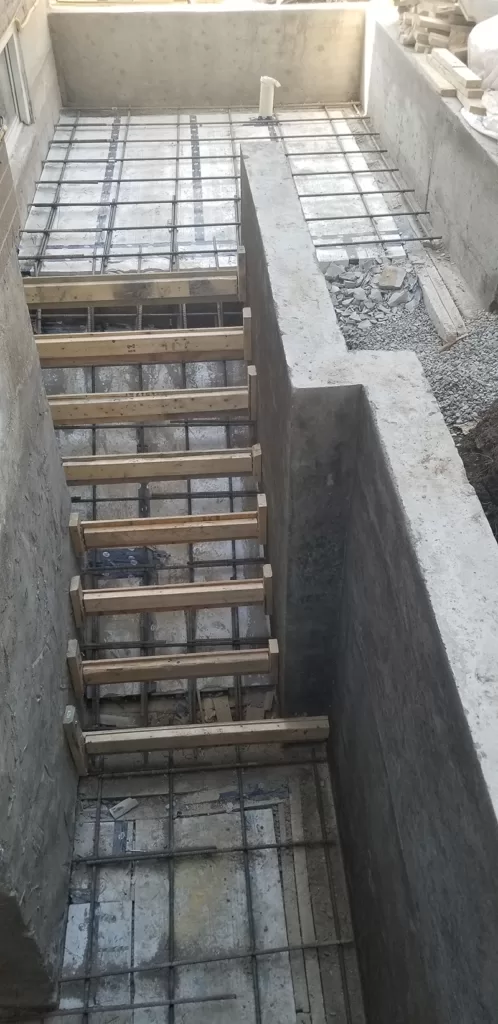
Bulkhead Entrances:
Description: Bulkhead entrances, also known as cellar doors, are sloped doors that provide access to your basement from the exterior. They are often used in homes with limited space for staircases or walk-out entrances.
Benefits:
Space-Saving: Bulkhead entrances are a great option for properties with limited outdoor space. They don’t require the same footprint as stairwell entrances.
Accessibility: Their gradual slope makes them accessible for moving larger items, making them suitable for storage access.
Cost-Effective: Bulkhead entrances can be a more cost-effective solution compared to creating a full walk-out entrance.
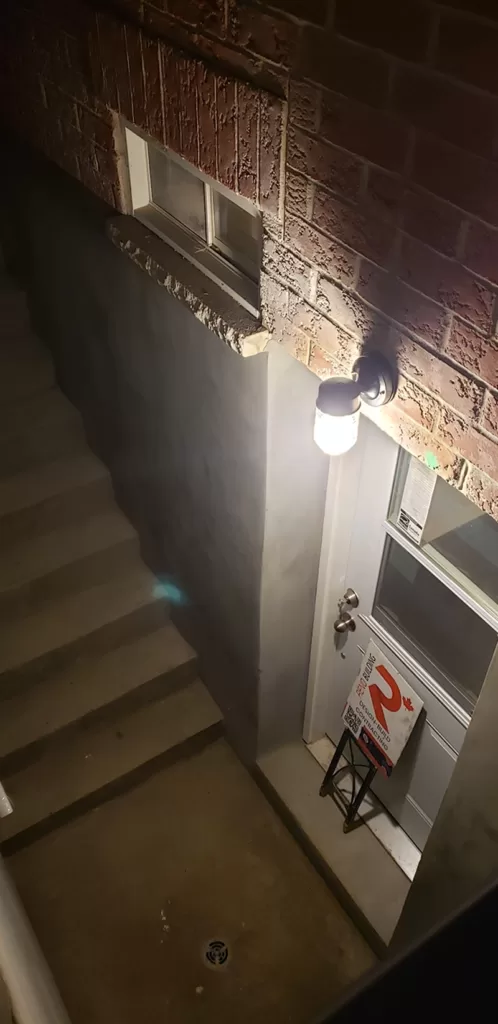
Interior Hatch Entrances:
Description: Interior hatch entrances are hatches or trap doors located within your home that lead to the basement. They are often used for utility access or as secondary entrances.
Benefits:
Utility Access: Interior hatch entrances are practical for providing access to utility areas like crawl spaces, pipes, and electrical systems.
Space Efficiency: They are space-saving solutions that don’t require external modifications to your home’s structure.
Concealment: If aesthetics are a concern, interior hatch entrances can be designed to blend seamlessly with the surrounding floor.
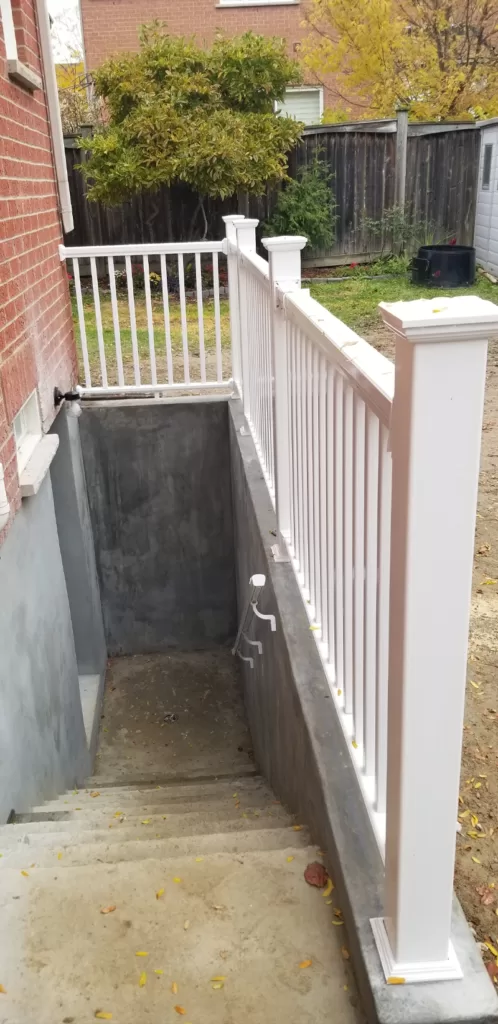
Customized Designs for Your Basement Entrance
Embrace the uniqueness of your property with customized designs that are tailored to fit seamlessly within your home’s layout and architectural style.
Choose from a variety of materials, from traditional to contemporary, to craft a basement entrance that aligns with your preferred aesthetic and stands the test of time.
Customize your entrance by incorporating practical elements that enhance its functionality, such as built-in storage solutions, security features, or lighting options.
Infuse your entrance with architectural details that resonate with your personal taste, adding a touch of character and visual interest.
Consider the surrounding landscape as you design your entrance, ensuring a harmonious transition between the interior and exterior spaces of your property.
Customized designs empower you to create a basement entrance that speaks to your individual preferences and lifestyle. By tailoring each aspect to your specific needs, you can bring your vision to life, from the materials you choose to the functional features you incorporate. Let your imagination guide you as you embark on the journey of crafting a basement entrance that is uniquely yours.
Materials and Safety in Basement Entrance Design
The choice of materials for your basement entrance not only contributes to its visual appeal but also affects its durability and performance
Opt for materials that can withstand the elements, such as rain, snow, and temperature fluctuations, ensuring your entrance remains functional and attractive over time.
Prioritize security by selecting robust materials that deter unauthorized access and ensure the safety of your home’s occupants.
Integrate lighting fixtures and features into your entrance design to enhance visibility during the day and provide a sense of security at night.
Choose materials that allow for proper drainage, preventing water accumulation and minimizing the risk of moisture-related issues.
Opt for slip-resistant materials to ensure safety, especially in areas prone to wet conditions, such as outdoor stairs or walkways.
Prioritize non-toxic and environmentally friendly materials to create a healthy and sustainable entrance that’s safe for your family and the environment.
Consider fire-resistant materials to enhance safety and provide added protection in case of emergencies.
Ensure that the materials you choose meet local building codes and safety regulations, ensuring a secure and compliant entrance.
Strike a balance between aesthetics and safety by selecting materials that not only look visually appealing but also contribute to a secure and hazard-free entrance.
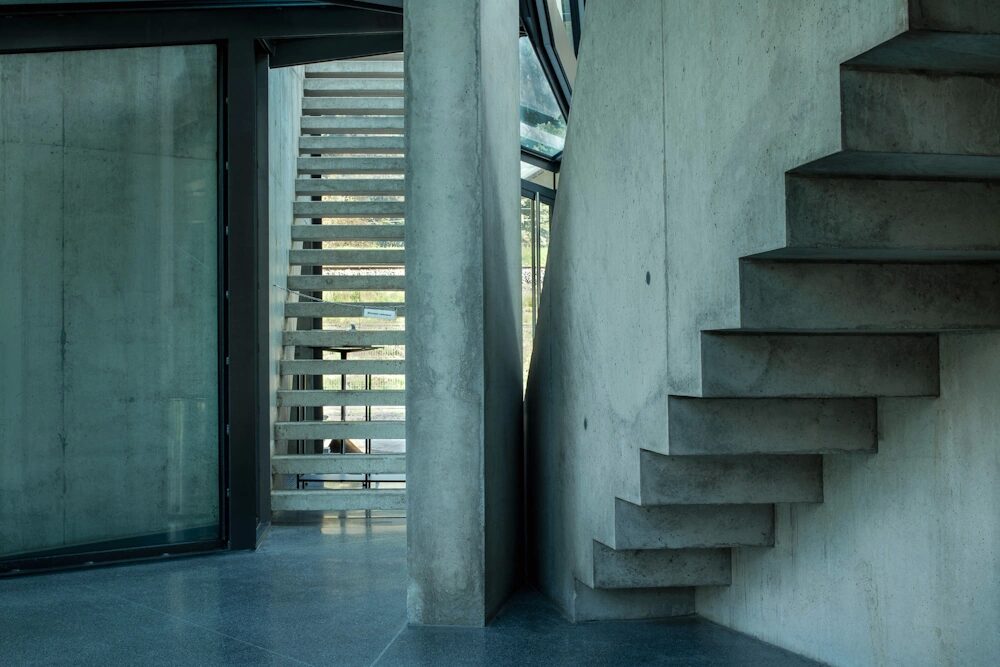
The selection of materials for your basement entrance plays a vital role in its overall design, longevity, and safety. By choosing materials that are weather-resistant, secure, and compliant with safety standards, you create an entrance that not only enhances your property’s aesthetics but also provides peace of mind for you and your family.
Natural Light and Ventilation in Basement Entrance Design
Utilizing Natural Light
Incorporate strategies to maximize the entry of natural light into your basement entrance, creating an inviting and well-lit space.
Windows and Skylights
Integrate windows or skylights into your entrance design to bring in sunlight, reducing the need for artificial lighting during the day.
Translucent Materials
Choose materials that allow light to pass through while maintaining privacy and security, such as frosted glass or translucent panels.
Reflective Surfaces
Use reflective surfaces strategically to bounce natural light deeper into the entrance, making the space feel brighter and more spacious.
Light Color Palettes
Opt for light-colored materials for walls, ceilings, and floors to enhance the reflection of natural light and create a fresh and open ambiance.
Ventilation Strategies
Ensure proper ventilation in your basement entrance to maintain air quality, prevent moisture buildup, and contribute to a comfortable environment.
Windows for Airflow
Incorporate windows that can be opened to promote natural airflow, reducing the risk of stale air and creating a pleasant atmosphere.
Ventilation Grilles
Install ventilation grilles or vents to allow fresh air circulation while ensuring that the entrance remains secure and private.
Aesthetic Ventilation Solutions
Explore design elements that double as ventilation solutions, such as decorative grilles or louvers that contribute to the overall aesthetic.
Balanced Design Approach:
Strike a balance between natural light and ventilation, ensuring that your entrance is well-lit and properly ventilated for comfort and aesthetics
Energy Efficiency:
Consider energy-efficient design elements, such as operable windows or skylights with sensors, that optimize natural light and ventilation while minimizing energy consumption.
Connection to Outdoors:
Create a seamless connection between your basement entrance and the outdoors by designing it in a way that enhances the view and promotes a sense of openness.
The incorporation of natural light and ventilation is essential to creating a welcoming and comfortable basement entrance. By thoughtfully integrating windows, skylights, and ventilation solutions, you not only enhance the ambiance but also contribute to the overall well-being of the space. Balancing aesthetics with functionality allows you to craft an entrance that delights the senses and elevates the user experience.
Request Quote



