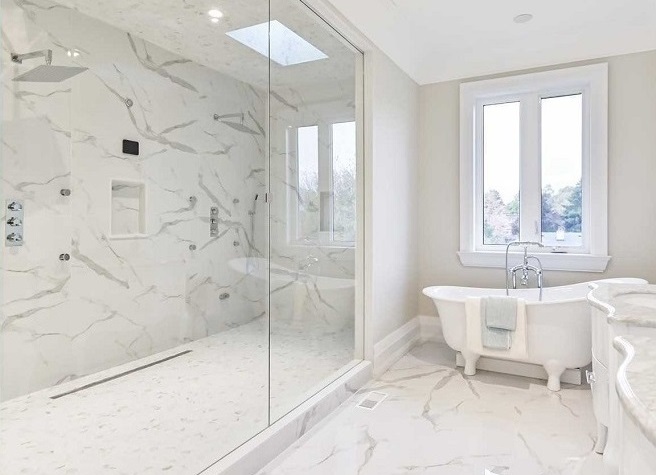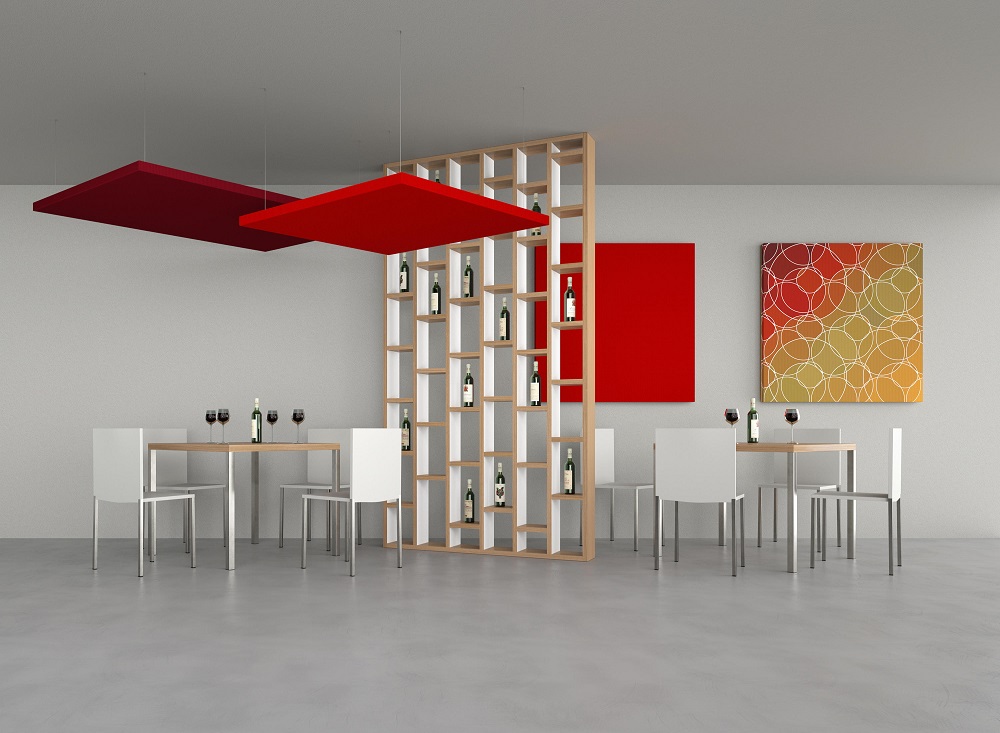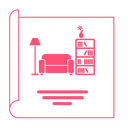Transform Your House Into Your Dream HomeBook a FREE CONSULTATION and receive a FREE DETAILED QUOTE from us
Call Us Anytime at (416) 821 – FREE
or
Select a Timeslot Below to Book a FREE Consultation Phone Call
Reinvent Your Space with a Flawless RenovationReal People, Real Dreams, Real Transformations

Residential Design Build
Envision your dream home and hire us to make it a reality. Our expert architects and master craftspeople work side-by-side with you to bring your renovation ideas to life, all within your budget. We specialize in residential renovations that reconfigure and rejuvenate kitchens, bathrooms, bedrooms, living and dining areas, as well as basements. Our team is available to assist in your selection of material finishes, lighting, colour palettes and more. Before we get to work, we will meet with you to establish your family’s priorities and lifestyle needs, and create a 3D model to walk you through the changes to your home. With Reno-Building, your renovation is customized to your needs.

Commercial Design Build
Modern office space, large retail stores and multi-faceted institutions, our portfolio of commercial renovations is vast. Our professional team excels in improving functionality, revitalizing aging spaces and building or adapting for new uses. Our team has completed complex commercial renovations in Toronto and across the GTA, as well as in the U.S. and specializes in selecting the correct materials, colors, textures and lighting to enhance the space. With Reno-Building, many restaurant owners, retail store operators, spa and salon owners and other commercial business enterprises have experienced successful renovations that has improved their business.
Why Hire Reno-Building?Professional and on-time renovation services, all within your budget. Learn about our agile methodology and our team below.
Quality Renovations
Agile Methodology
Professional Services
Reasonable Cost
How We Make Your Dream Home a Reality?Our Agile Methodology

Architectural and Engineering Design

3D Modelling and Interior Design

Material Sourcing and Top-Rated Suppliers

Quality Construction
Reno-Building Helps Homeowners Do The Renovation Right Instead of the Right Renovation, Let’s Do The Renovation Right!

Proven Renovation Process That Really Works!
-
Step 1: Your Consultation
We meet with you to understand your project and listen carefully
You
-
Step 2: 3D Model
We design a 3D model and source materials from top-rated suppliers
We
-
Step 3: Prepare Quote
Prepare and deliver your quote including a schedule, materials and fees
You
-
Step 4: Sign Agreement
Review and sign fully-insured agreement
We
-
Step 5: Engineering Design
Apply for permits and prepare detailed drawings
We
-
Step 6: Material Selection
Customize material selection for the finishing touches
You
-
Step 7: Construction and Completion
Complete construction, clean space and prepare for big reveal!
We
We Listen. We Model. We Design. We Build.
Here's our 1-2-3 model-design-build renovation steps
Step 1: Your Consultation
We meet with you to understand your project and listen carefully
You fill out and submit the application, we contact you and schedule a meeting to visit the project, complete current building condition questionnaire and investigate the zoning by-law and permit requirements. We give you some advices about the project.
Step 2: 3D Model
We design a 3D model and source materials from top-rated suppliers
We provide you a conceptual 3-D Model based on what you had in your mind and our interior designers.
You will confirm your desired model from proposed 3D modelsStep 3: Prepare Quote
Prepare and deliver your quote including a schedule, materials and fees
You register yourself in our website and select your desired materials based on your budget. We provide you the best quote based on your selected materials.
Step 4: Sign Agreement
Review and sign fully-insured agreement
We sign a contract (or a letter of intent if the project concludes a permit condition) and attach our liability insurance upon request. A deposit is given to validate your decision to work with us. Then we begin working on the renovation project.
Step 5: Engineering Design
Apply for permits and prepare detailed drawings
We provide all documents such as Architectural plan, Site plan, Floor plan, Section plan, Elevation plan, Mechanical plan, Plumbing plan based on Ontario building codes.
We propose the documents to planning department of City/Town for permit, if needed.Step 6: Material Selection
Customize material selection for the finishing touches
You will buy the finished materials directly from our online store. You can select/change the ordered materials in your online basket
and we will update the contract based on your customization. Then the finished materials and building materials will ship to the project.Step 7: Construction and Completion
Complete construction, clean space and prepare for big reveal!
We start the construction based on project planning, scheduling, 3D model and engineering design documents.
We bring tradespeople to your project. We manage the project carefully.
Tour Your Dream HomeWith a conceptual 3D model, you can take a virtual tour of your requested renovations to ensure the architecture and materials are exactly what you want. Click on the model and scroll. Use the right side toolbar to orbit, pan and zoom the 3D view.
Select Your Materials BelowCreate Your Wish List
Frequently Asked questions
Reno Building Canada Inc. is a design-build-reno general contractor in Ontario that services the Greater Toronto Area and beyond. RenoBuilding is a fully-insured, licensed and WSIB compliant company which provides general contracting, engineering services, construction management and building to serve residential, commercial, institutional and industrial clients. RenoBuilding is comprised of a professional and experienced team that is dedicated to quality from start to finish.
Our Mission:
Offer value-added renovation at a competitive rate, with honest service, unparalleled quality and impressive innovation.
Our Vision:
Be a leading renovation company in the GTA.
Our Values:
We do what we say we will do.
We achieve value-added results.
We are constantly focused on our job.
We are committed to continuous learning and excellence.
Reno-Building is a qualified, experienced and trusted renovation company that excels in all aspects of the industry. Our team has successfully renovated residential homes, multi-unit residences, commercial and industrial facilities and more, providing innovative architectural drawings and 3D modelling. Satisfied repeat clientele and their referrals have brought Reno-Building to where it is today. Our renovation project portfolio showcases the depth of our knowledge and skill in the industry, spanning projects large and small in the commercial, industrial, health care and residential sectors.
Reno-Building is a renovation company in the Greater Toronto Area (GTA) with experienced professionals who offer the assurance of compliance with all regulations while employing cost-saving efficiencies.
Reno-Building takes a systematic approach to every project not only to save time but also to lower costs. We prioritize workplace safety and exceptional client care, and every employee is provided the professional training and up-to-date equipment to achieve that goal. On every renovation site across the GTA, our teams work in accordance with a site-specific 3D model plan, which we share with our clients.
Our focus on effective procedures and performance spurs every member of the Reno-Building team to work toward improvement and enhancements that passes value onto you. Our team works with respect for quality, budget and schedule.
When you choose to work with the Reno-Building, you are choosing an expert, considerate, innovative, efficient and cost-effective team. We have you and your best interest in mind through all phases of the work. Our consideration and quality of work expands beyond the site to your neighbours and the community.
Reno-Building is a family-owned and operated company that takes our involvement in our community seriously. We are proud of our client referrals, our approvals by professional associations and our earned certificates in operation excellence. Choose us to prepare a proposal for your renovation. Contact us for a consultation and free estimate.
- Decades of Successful Renovations
- Fully-Insured Contractor
- Quality of Work and Materials
- No Hidden Costs
- Honesty and Simplicity
- Ready to Start Anytime!
Our successful partnership with clients throughout their renovation process is underlined by the many referrals we have received from happy homeowners.
It is a very simple process:
Visit our website and click on the 'Start Your Project' button.
Select the appropriate design package.
Fill in your details and we will contact you to discuss your project in more detail.
We offer three packages for Residential and Commercial spaces:
- Economic:
Meet Us and Receive:
One Hour Free Consultation
3D Model Layout and Planning (includes 1 Revision)
Concept Sheet with Colors, Furniture, and Material Recommendations
Estimate Sheet
- Standard
Start Application and Receive:
Three Hours Free Consultation
3D Model Layout and Planning (includes 2 Revisions)
Rendered Concept Sheet with Colors, Furniture, and Material Recommendations
Estimate Sheet for Two Proposed Models
Quality Selection of Standard Materials Featured in Model for Purchase
- Premium
Our premium package includes:
10 hours Free Consultation
3D Model Layout and Planning (includes 3 Revisions)
Concept Sheet with Colors, Furniture, and Material Recommendations
Estimate Sheet with Three Proposed Models
Quality Selection of Luxury Materials Featuring in Model for Purchase
Models and Renderings Delivered to Client



















