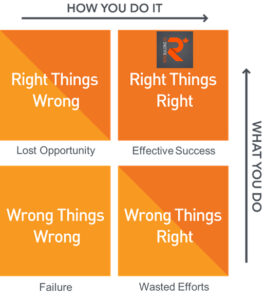We are doing the 'Right Renovation Right'
Don't worry about 'Doing the Right Renovation' and 'Doing the Renovation Right'!

Our best practice'Renovation Process'
. It really works!
-
Step 1: Your Consultation
We meet with you to understand your project and listen carefully
You
-
Step 2: 3D Model
We design a 3D model and source materials from top-rated suppliers
We
-
Step 3: Prepare Quote
Prepare and deliver your quote including a schedule, materials and fees
You
-
Step 4: Sign Agreement
Review and sign fully-insured agreement
We
-
Step 5: Engineering Design
Apply for permits and prepare detailed drawings
We
-
Step 6: Material Selection
Customize material selection for the finishing touches
You
-
Step 7: Construction and Completion
Complete construction, clean space and prepare for big reveal!
We
We Listen. We Model. We Design. We Build.
Here's our 1-2-3 model-design-build renovation steps
Step 1: Your Consultation
We meet with you to understand your project and listen carefully
You fill out and submit the application, we contact you and schedule a meeting to visit the project, complete current building condition questionnaire and investigate the zoning by-law and permit requirements. We give you some advices about the project.
Step 2: 3D Model
We design a 3D model and source materials from top-rated suppliers
We provide you a conceptual 3-D Model based on what you had in your mind and our interior designers.
You will confirm your desired model from proposed 3D modelsStep 3: Prepare Quote
Prepare and deliver your quote including a schedule, materials and fees
You register yourself in our website and select your desired materials based on your budget. We provide you the best quote based on your selected materials.
Step 4: Sign Agreement
Review and sign fully-insured agreement
We sign a contract (or a letter of intent if the project concludes a permit condition) and attach our liability insurance upon request. A deposit is given to validate your decision to work with us. Then we begin working on the renovation project.
Step 5: Engineering Design
Apply for permits and prepare detailed drawings
We provide all documents such as Architectural plan, Site plan, Floor plan, Section plan, Elevation plan, Mechanical plan, Plumbing plan based on Ontario building codes.
We propose the documents to planning department of City/Town for permit, if needed.Step 6: Material Selection
Customize material selection for the finishing touches
You will buy the finished materials directly from our online store. You can select/change the ordered materials in your online basket
and we will update the contract based on your customization. Then the finished materials and building materials will ship to the project.Step 7: Construction and Completion
Complete construction, clean space and prepare for big reveal!
We start the construction based on project planning, scheduling, 3D model and engineering design documents.
We bring tradespeople to your project. We manage the project carefully.